Case Studies > Cambridge School of Weston
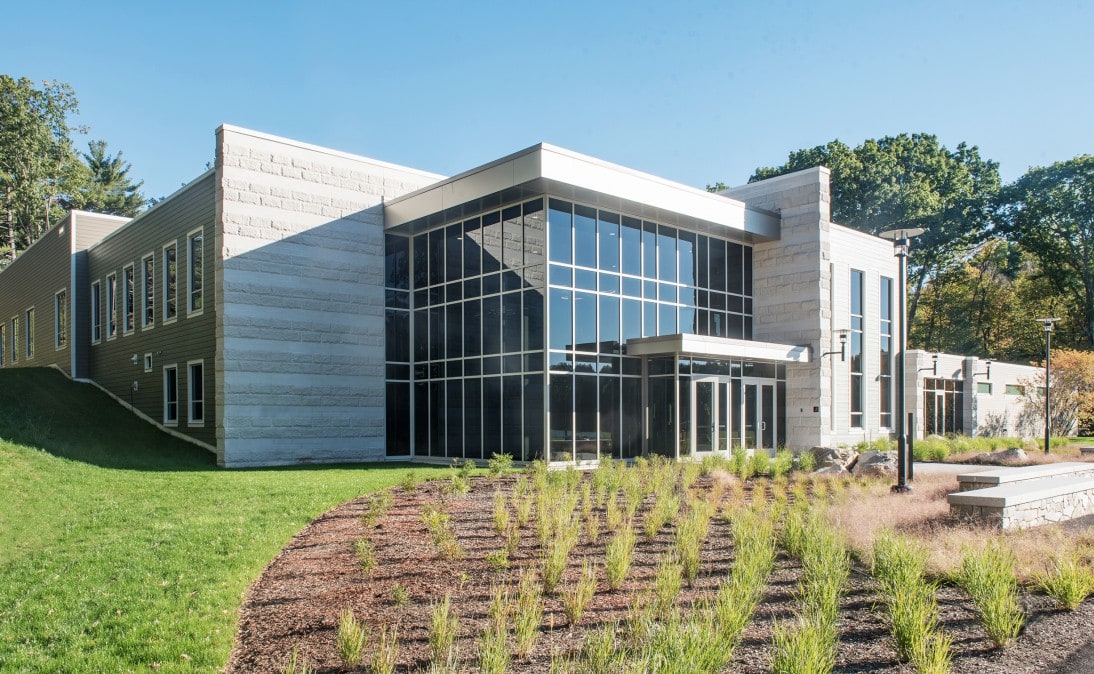
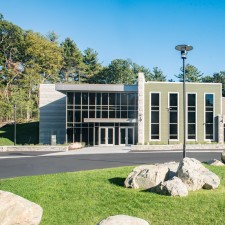
PROJECT OVERVIEW
CSW had worked with other architectural firms on this project, but struggled to balance the site, program, cost, and message of the project. CSW then reached out to Stanmar. Engaged for an initial study, we opened up the campus by siting the new athletic facility on the lower campus. This solved both campus-wide congestion and future development issues while placing the facility adjacent to outdoor fields.
By understanding the school’s true needs, not just their immediate athletic programming deficiencies, Stanmar’s design solution expanded the facility’s focus to include dance and creative movement spaces, as well as providing lounge space for the entire student population. Stanmar right-sized the overall program mix to deliver this expanded use of the facility while staying on budget. Our solution has enabled an expanded upper campus; the vacated, former gymnasium is now a maker’s space that fits seamlessly with the rest of the programming on the academic quad. The health and fitness center successfully brings all of CSW’s constituencies together to build a brighter future.
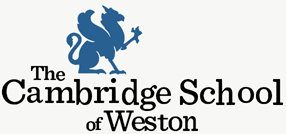
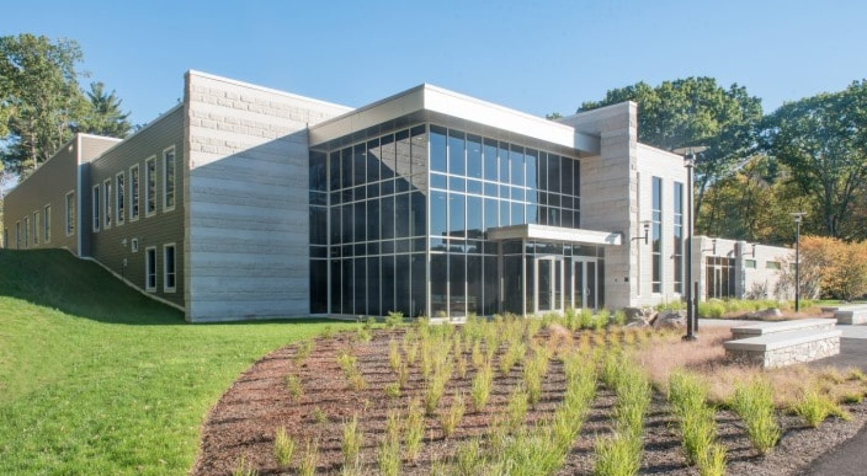
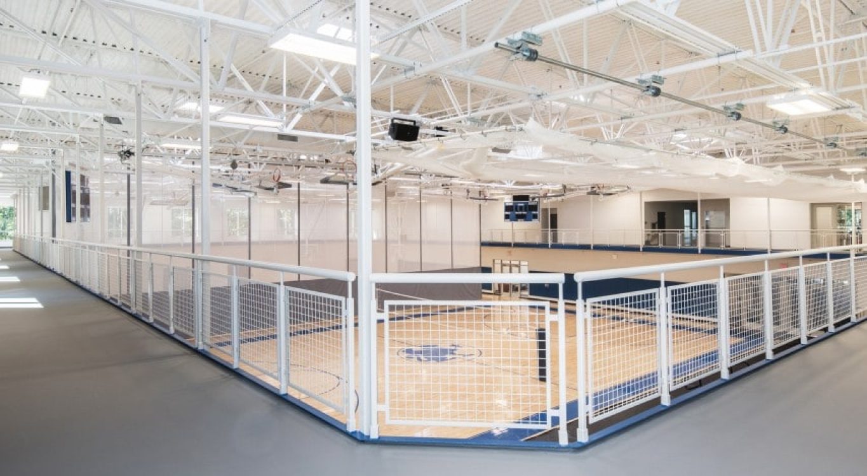
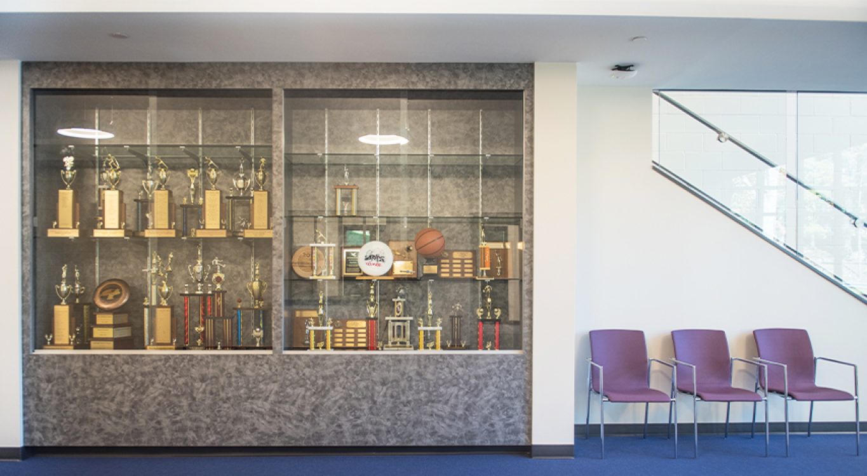
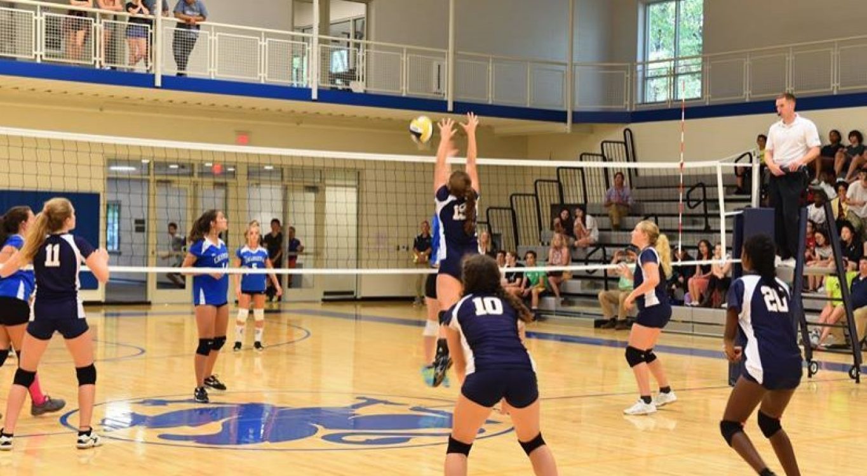
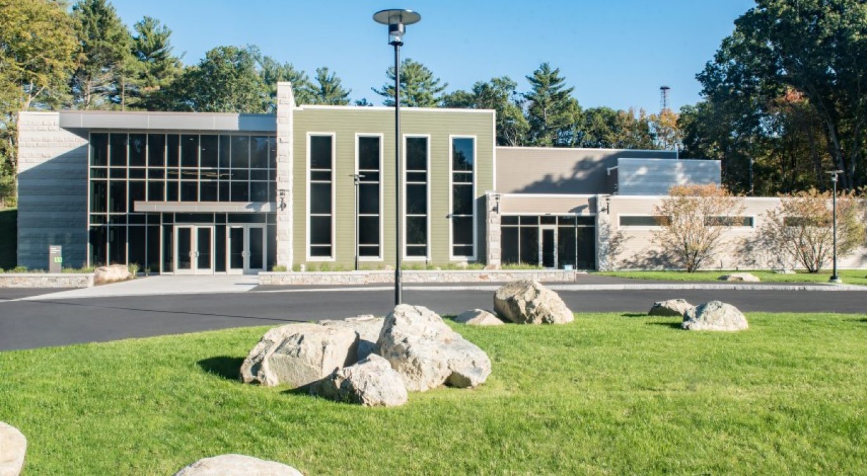
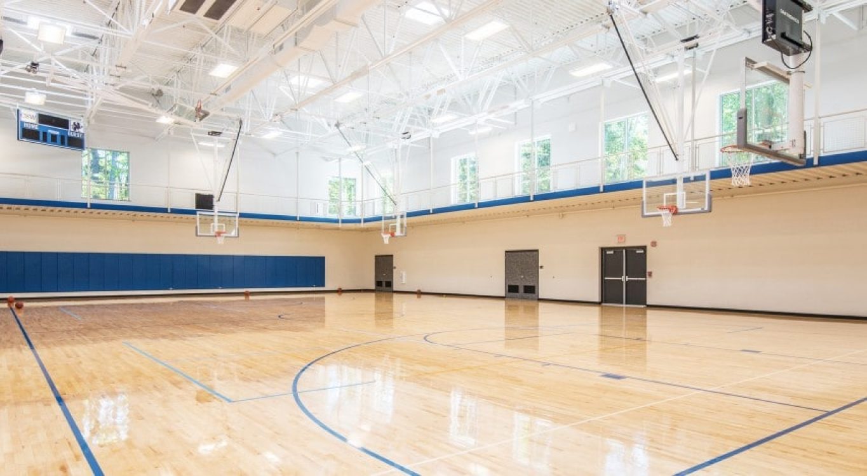
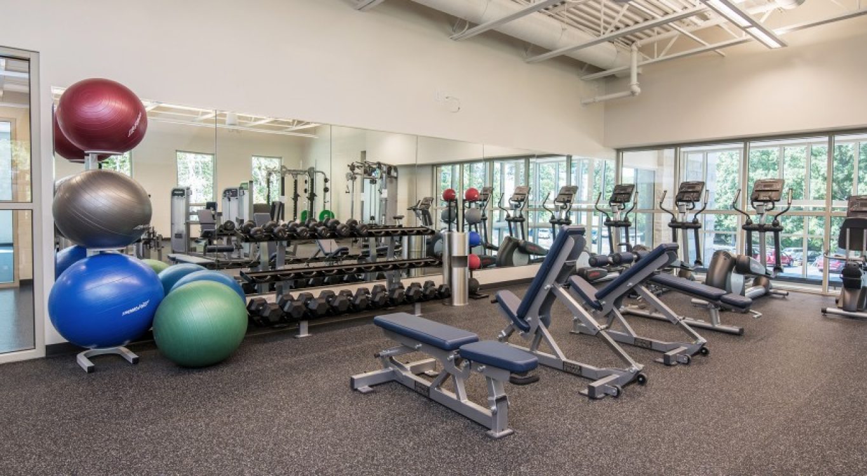
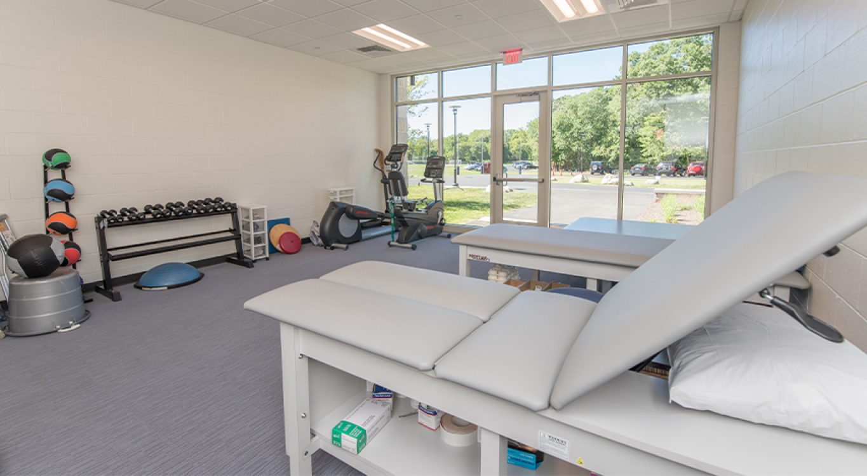
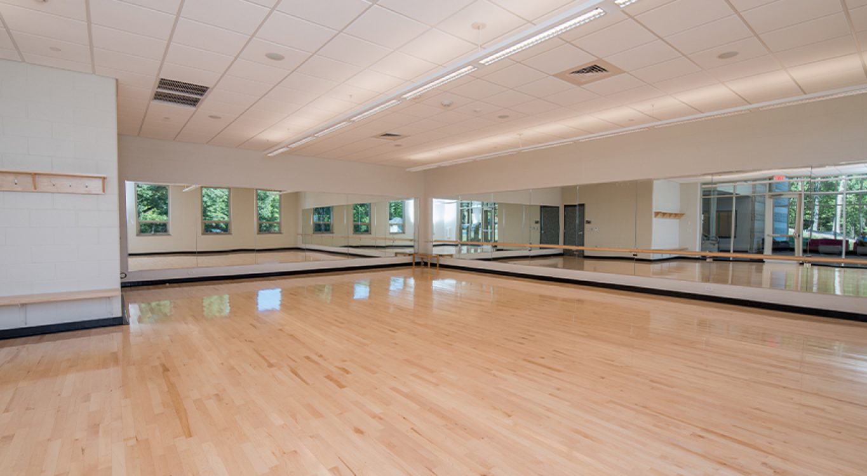

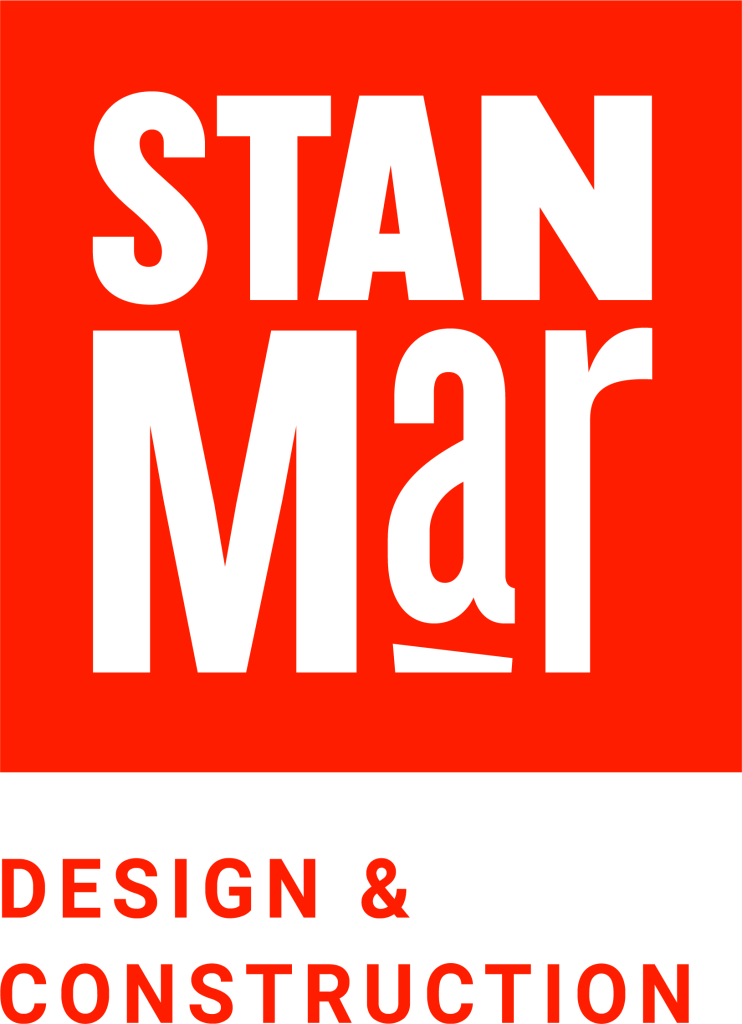
© 2024 Stanmar Inc.
Stanmar, Inc.
321 Commonwealth Road, Suite 201
Wayland, MA 01778
(508) 242-3820
© 2024 Stanmar Inc.