Case Studies > Tufts University
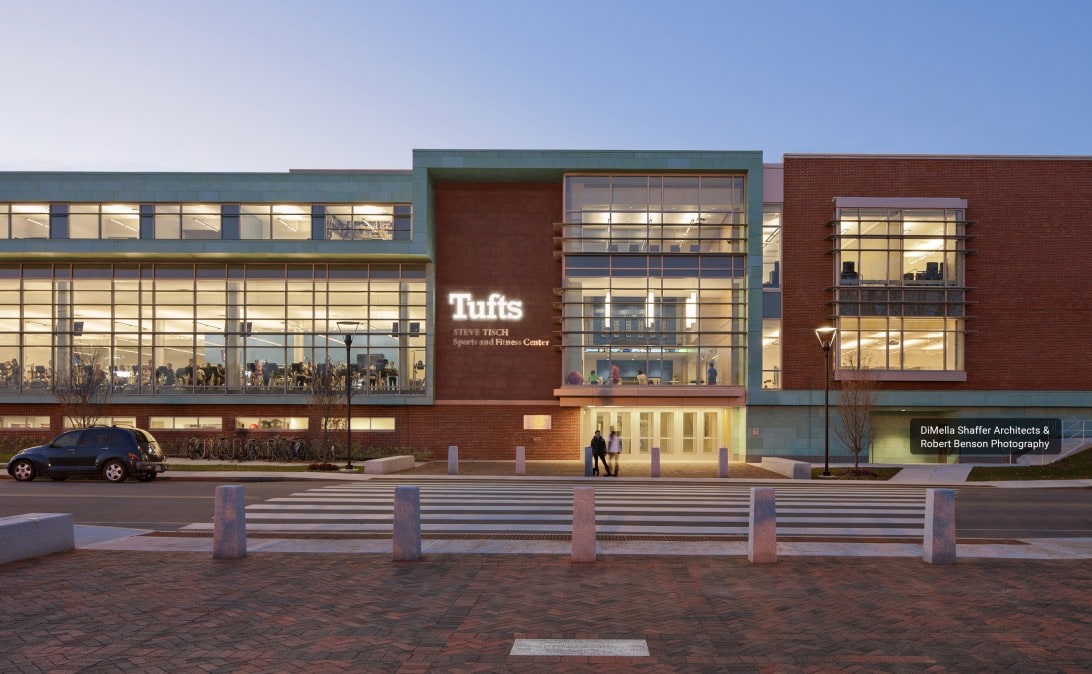
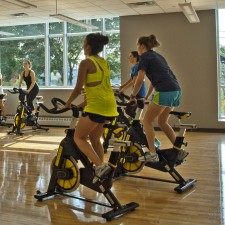
PROJECT OVERVIEW
Consequently, Tufts was looking to bring in a team that could think differently to get the project off the ground and move forward. Stanmar was Tufts’ solution. By working with the university to better define their programmatic needs and assess the design from the inside out to address floor-level height issues and circulation concerns, we were able to provide more program than initially conceived and a unified architectural face for athletics within the established budget.
Stanmar renovated part of an existing building and designed an addition between the existing gymnasium and indoor track and field facilities. We reclaimed unused space in one of the adjacent buildings to add athletic program offices and linked them to the new addition. We designed a cutting-edge fitness facility, new locker rooms, coaching staff offices, and an athletic film viewing room. With an exceptionally constrained footprint, Stanmar was able to reserve site space for a new squash and Olympic-sized pool complex to be added at a future date, all while delivering the project within budget and schedule. Today, the Steve Tisch Sports and Fitness Center is a core facility used by all members of the Tufts community, and Stanmar was brought back to design a future natatorium that will complement the existing facilities.

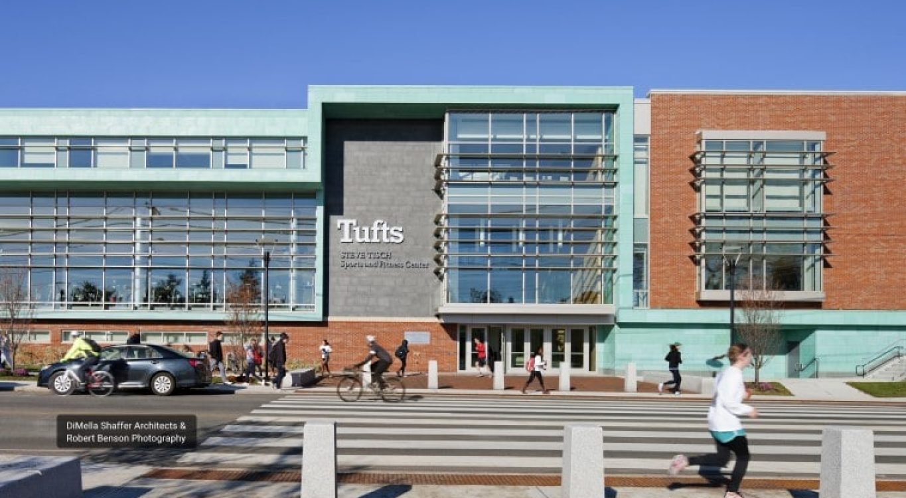
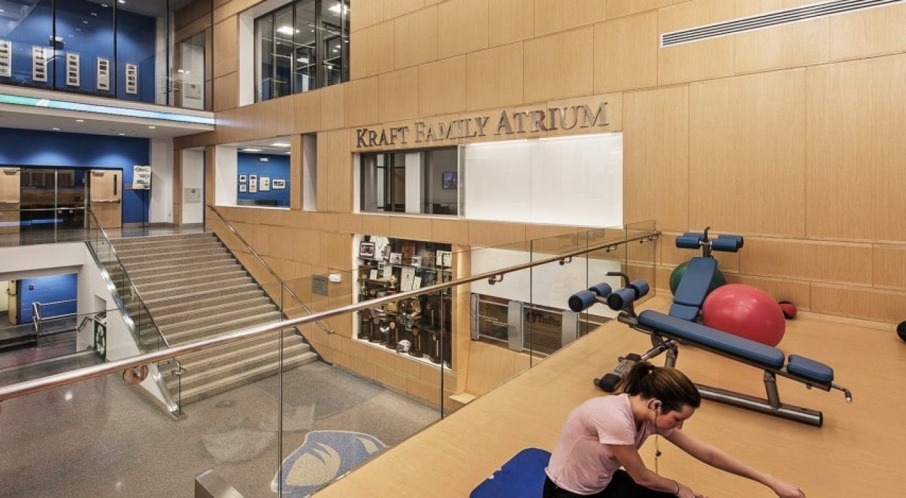
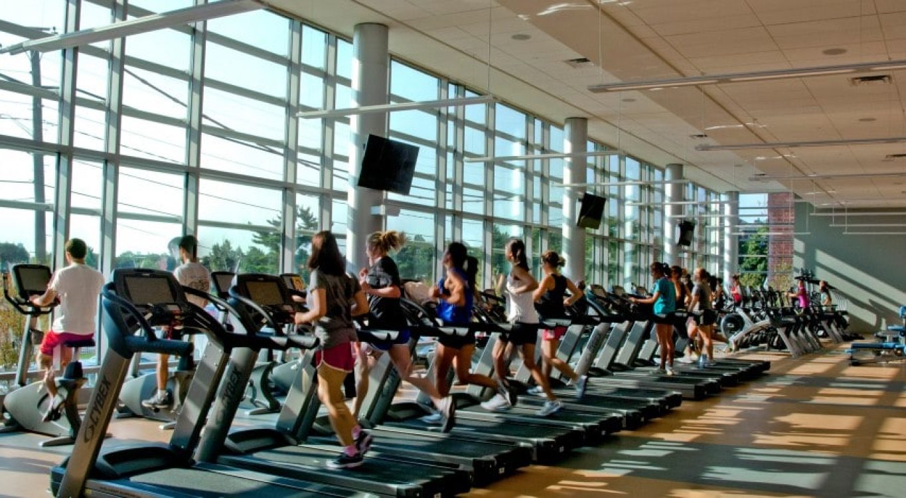
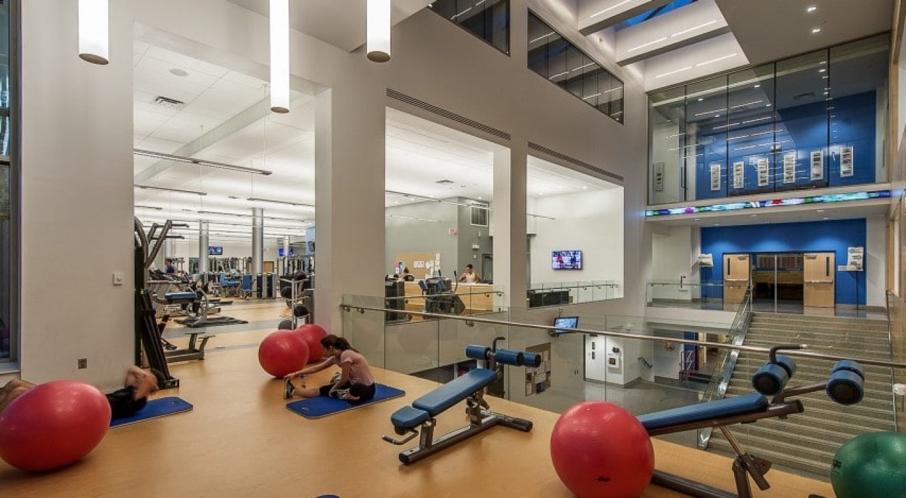
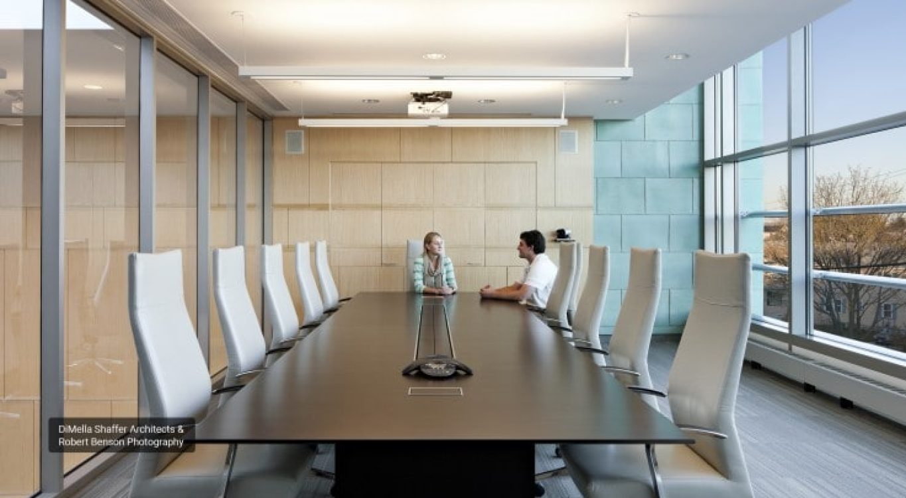
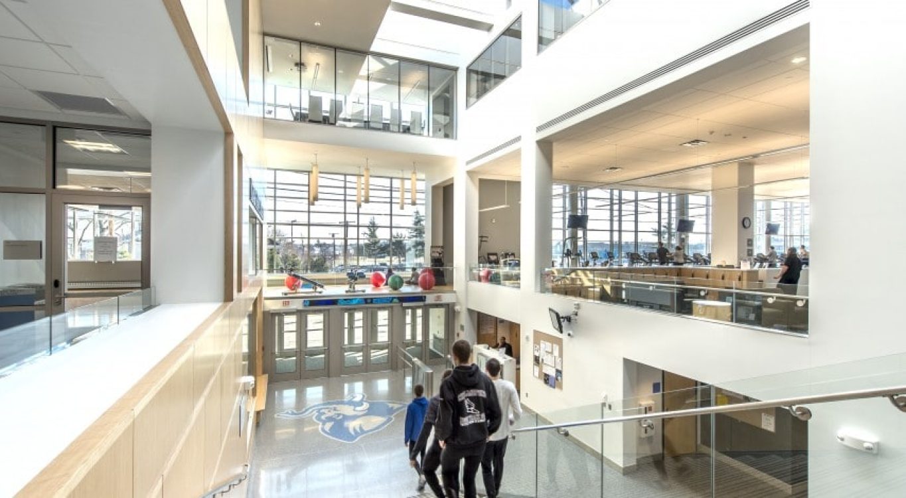
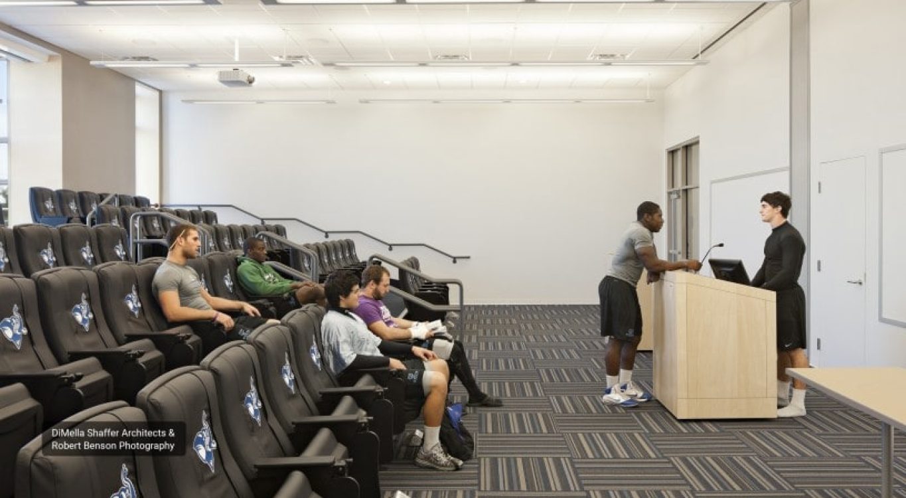

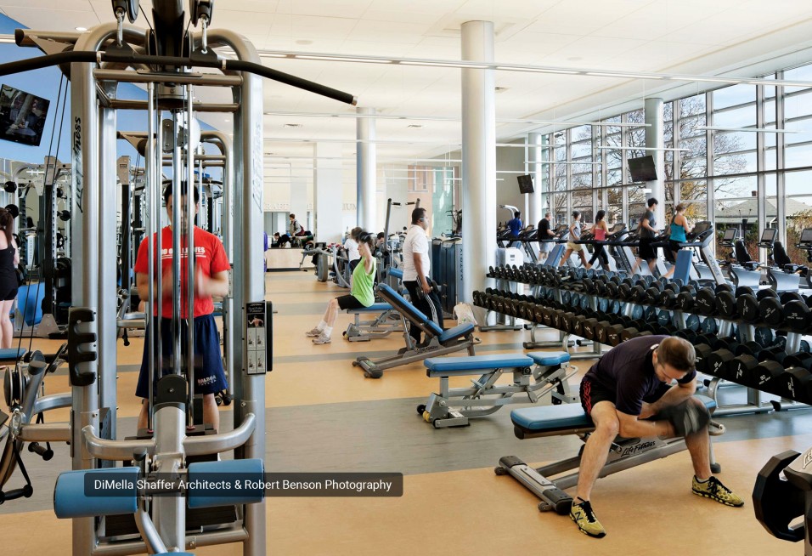
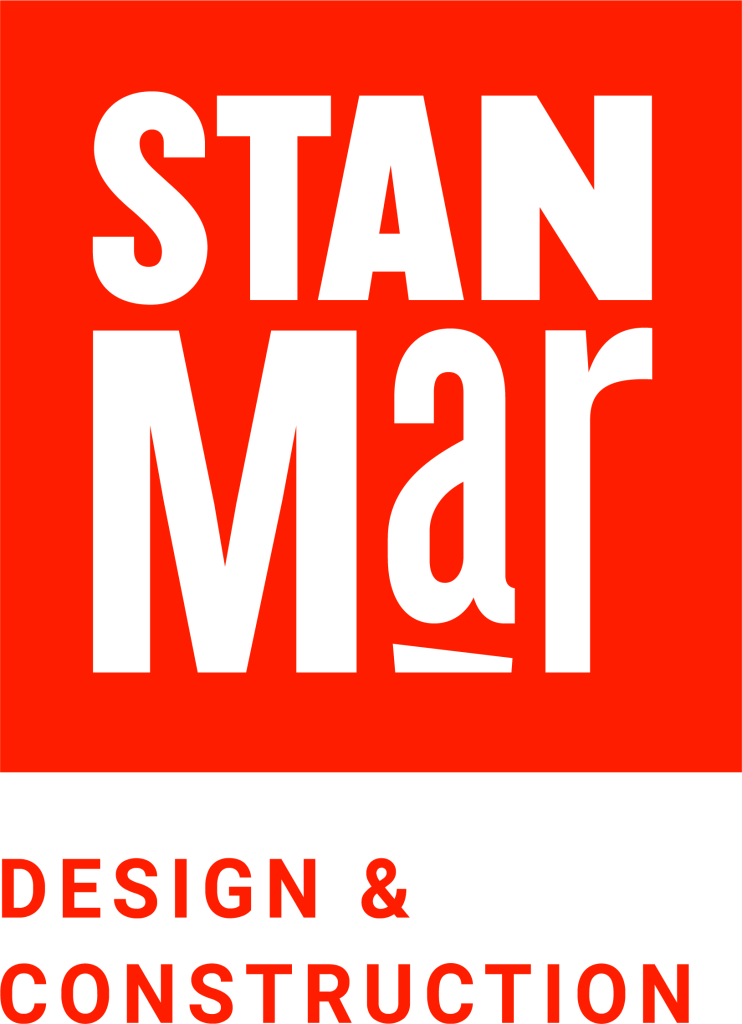
© 2024 Stanmar Inc.
Stanmar, Inc.
321 Commonwealth Road, Suite 201
Wayland, MA 01778
(508) 242-3820
© 2024 Stanmar Inc.